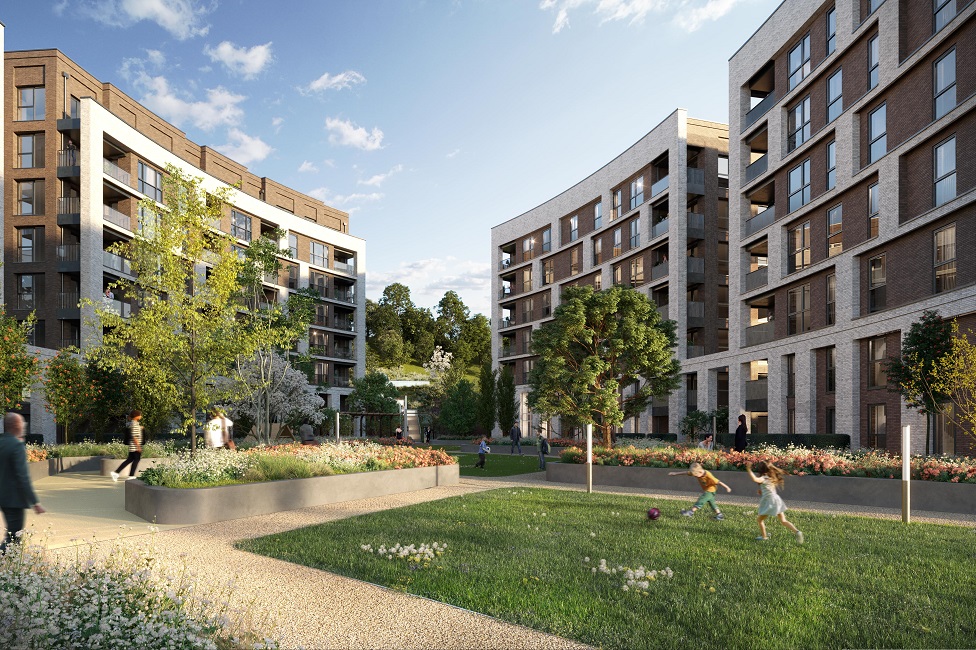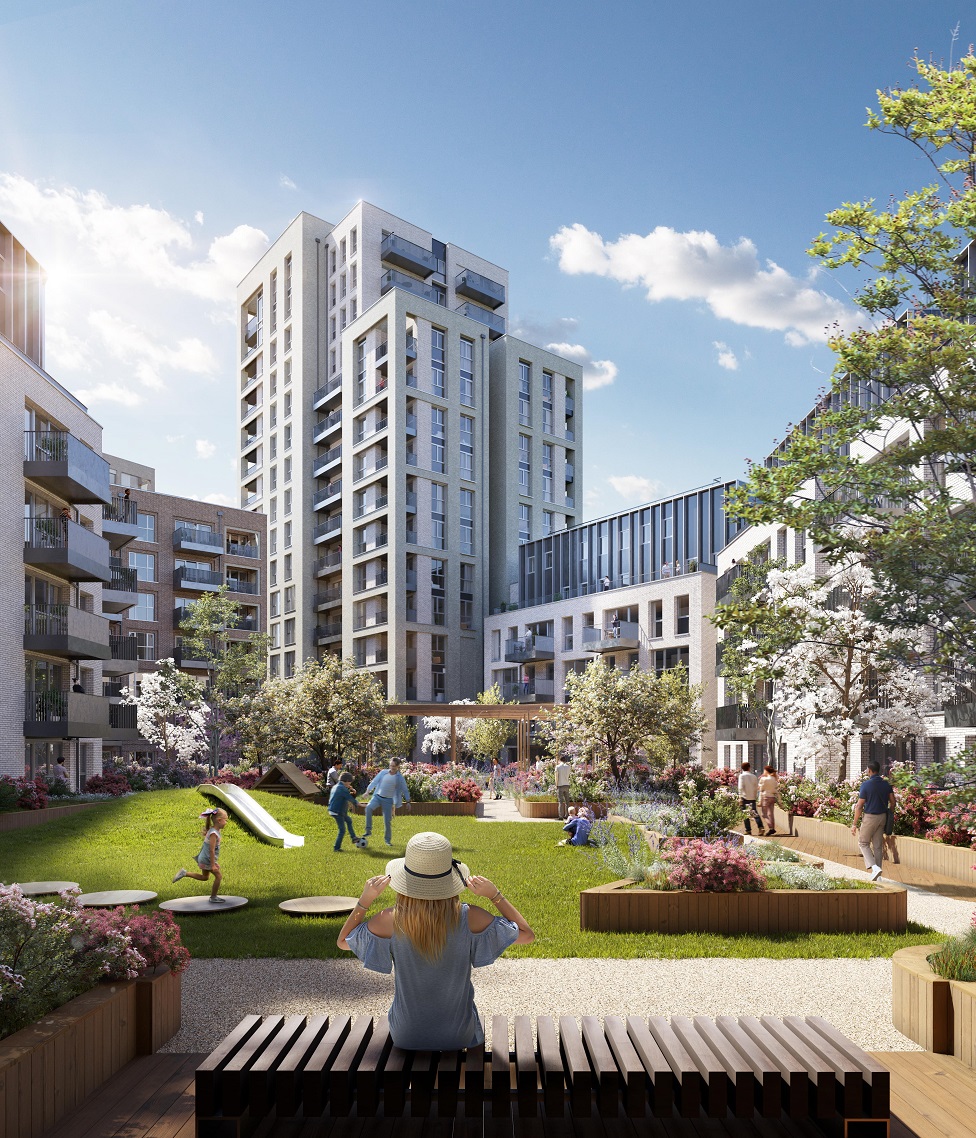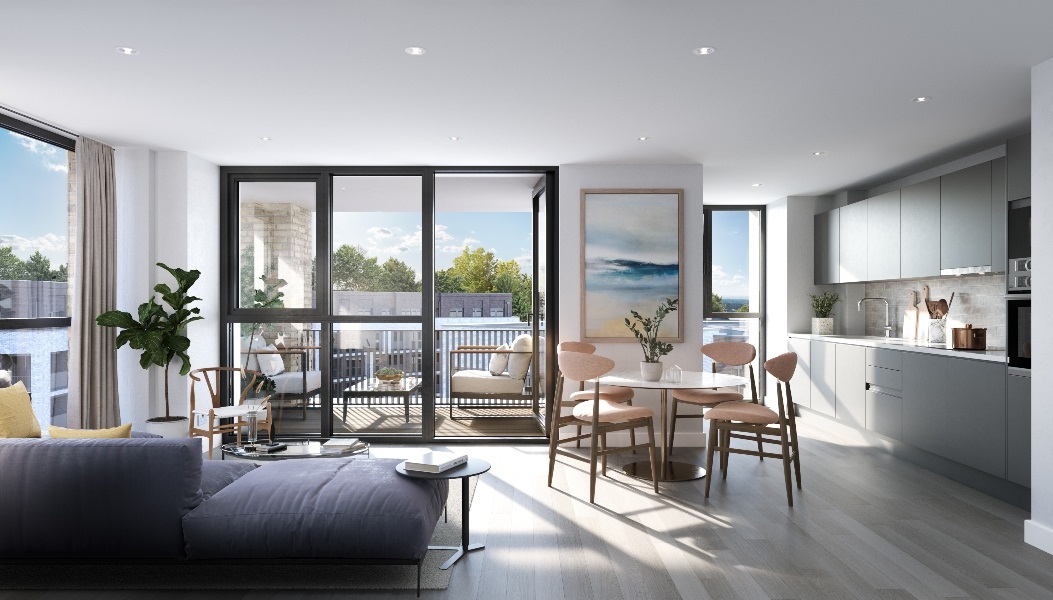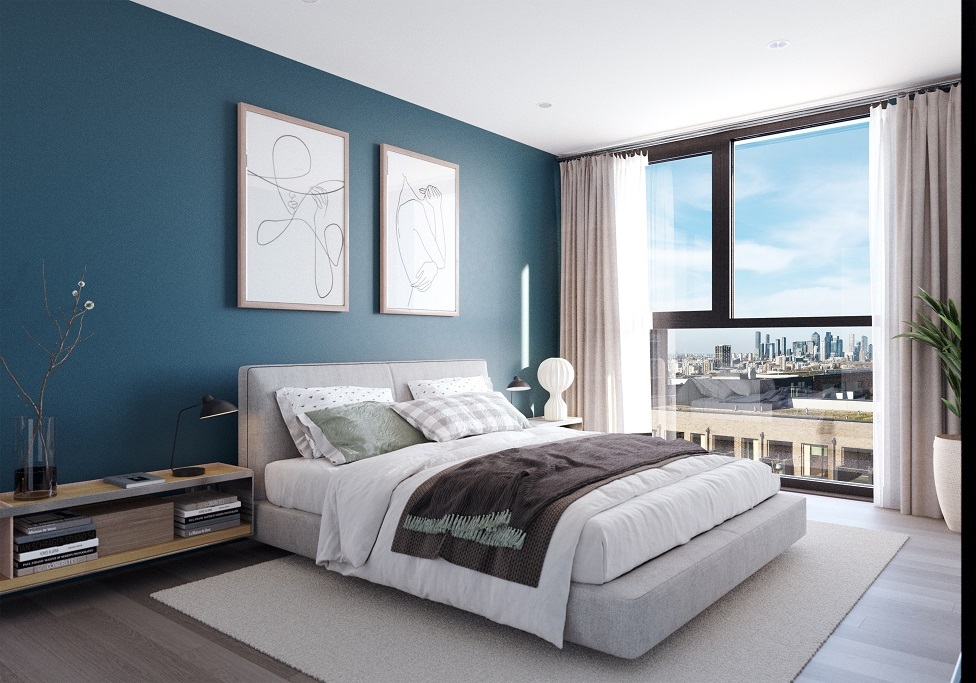If you’re looking to live life where it happens, then look no further than Arden, the final phase of the redevelopment of the Heathside and Lethbridge Estate to be released at Parkside, Lewisham, by Peabody on Saturday 15th and Sunday 16th May 2021.
Knight Frank were recently appointed as sole agents to launch the final phase which will see the culmination of a decade of transformation by Peabody at Parkside. The launch will take place from a brand new state-of-the-art on-site marketing suite complete with show apartment, development model and interactive customer experience.
Buyers will be able to choose from either a studio, 1 bed,2-bed or a handful of duplex homes all with outside space and garden or courtyard views. At the heart of Arden there will be a 15-storey tower with far reaching views towards the City and Canary Wharf. In addition there are a series of lower rise buildings set in an oval shape around a central landscaped garden.

Over the past twelve years, the former Heathside and Lethbridge estate has been transformed into a vibrant new neighbourhood, delivering more than 1,200 homes, a community centre, cafe and nursery.
Architect Pete Woodford, who has been a leading director working on the masterplanning of Parkside for the past eight years says of the development: “There are so many exciting things happening in Lewisham at the moment and the skyline is constantly changing, but what we have at Arden is something unique: they are spacious homes built with a focus on the quality of craftsmanship and a design which cleverly connects them with the outdoors and the wider landscape.”

Arden certainly is the place to be if you want to be in the centre of the action, but far enough away from the centre to enjoy a sense of tranquillity.
Conveniently positioned between the vibrant, cultural districts of Lewisham, Deptford, historic Greenwich and picturesque Blackheath, residents of Arden have all the advantages of a well-connected Zone 2 location.
The lush, open green spaces of Greenwich Park and Blackheath Common, fantastic restaurants, lively bars and world-renowned music venues and museums are all on your doorstep to enjoy.
When it comes to the development itself, Arden takes its cues from the rich brick vernacular of nearby Blackheath, with the design of the buildings making the most of natural light throughout. Many of the apartments also offer a dual aspect, drawing in the landscaping that surrounds the building on both sides.

Maximizing the sustainability and environmental considerations across the development, the buildings at Arden have been designed to incorporate green roofs.
Working harmoniously with the neighbouring architecture and greenery, Arden will provide a varied ecological habitat, as well as an attractive visual backdrop for those residents living on the higher floors.
It’s also the perfect place to be if you envisage yourself working from home more frequently, or are in general need of extra workspace.
Arden’s co-working hub is a tranquil environment perfect for productivity. With a capacity of up to 30 people, high-speed wireless internet, charging stations and a refreshment point with hot and cold drinks – it’s the ideal place to work outside of the office.

With health and wellbeing at the forefront of priorities in this development, Arden residents also have access to a comprehensive fitness suite that includes a free weights room, spinning and yoga studios for up to 8 people each, lockers, bench seating and a water station.
Alternatively, if you’re after a little R&R, head to the snug room, the perfect place for nights in with friends and family. This cool, cinema style retreat is available to book for all residents and includes a 55inch TV with an integrated sound system, a fridge for all your refreshments and seats up to 10 people.
One-bedroom apartments at Arden start at £350,000, and two-bedroom at £430,000.
Read the original post here.

